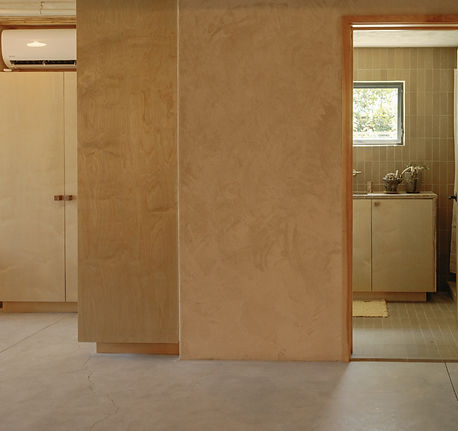ORCA OFFICE


We have had the pleasure of working on a number of projects with Molly and the incredible team at Orca over the years. When it came time to renovate her office space, we were excited to collaborate with Molly and help her create a space that both showcased her beautiful tile and other goods, and functions as a comfortable workspace for her team. With an existing basement garage, we added a new bathroom, lightened the concrete floors, and covered the walls in a beautiful texture. Ardent lovers of the Orca paver line, it was important to embrace that in the bathroom, which is tiled floor to ceiling and in a two-toned integrated sink and counter. Embracing Molly' s desire to use plywood throughout the space to match her beautiful home upstairs, we tapped Arbor Built to custom fabricate the millwork and solid walnut pulls.




